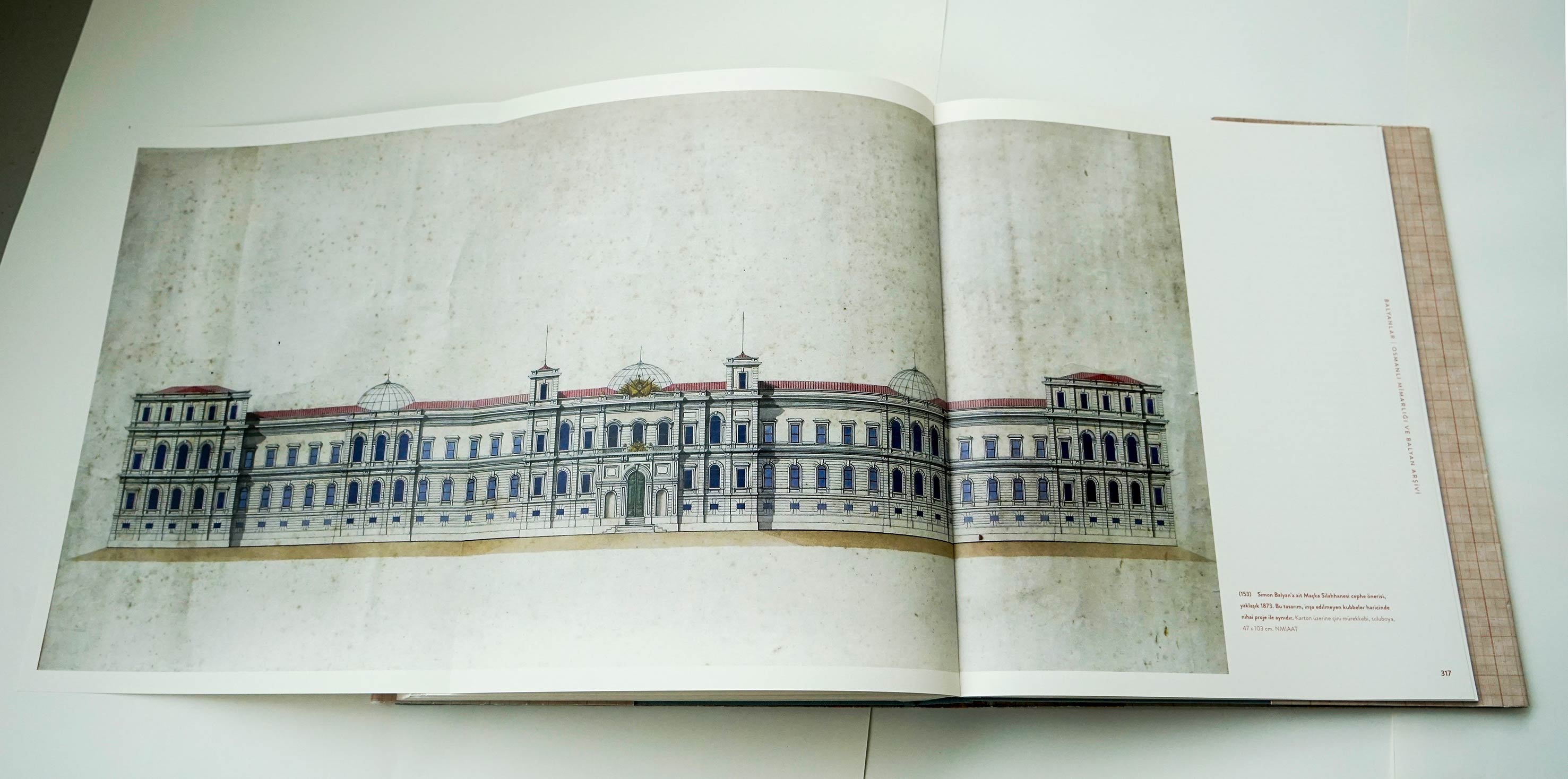The Balyans is a prominent family of architects who designed and built architectural works for the Ottoman sultans for three generations and achieved a unique interpretation of the Ottoman local architectural language, thereby shaping the architectural taste and preferences of the palace and marking the last century of İstanbul as an imperial capital. The Balyan architectural practice, participated by various family members, especially Krikor (1764-1831), his son Garabed (1800-1866) and grandsons Nigoğos (1826-1858), Sarkis (1831-1899) and Hagop (1838-1875), was formed by their personal histories, as well as the professional knowledge passed down through generations.
The Balyans, who designed many important buildings such as Dolmabahçe Palace, never wrote down texts revealing their architectural thoughts. In the absence of such texts, which would have helped us in understanding their design philosophy, the Balyan architecture was evaluated only in the light of their constructed buildings. For the first time, journalist and author Viscount Alfred de Caston (1821-1882) wrote the detailed biographies of the family members based on the their constructed works in his article published in Revue de Constantinople in 1875 and defined the methodology to be followed for the Balyan historiography for the years to come.
In addition to Caston’s approach, this book aims to provide an insight into the history of Balyan practice with a detailed review of unconstructed projects from the Balyan Archive, which was preserved with great care by architect Levon Güreğyan (1869-1950) and later on by his family for more than a century up to the present time. The Balyan archive, with its unique and precious content reflecting the design process of the imperial constructions, was taken as a primary source, not only for the “drawing” but also for the “drafter”.
In the Balyan Archive, drawings of Beylerbeyi, Çırağan and Fer’iye palaces, projects for the extension of the Büyük Mâbeyn Kiosk of Yıldız Palace and the organization of the Dining Hall at Şale Kiosk where the mother-of-pearl inlay doors from Çırağan Palace were used, a renovation proposal for Bâb-ı Âli (Sublime Porte), a plan of the Esma Sultan Mansion in Kabataş, Galatasaray High School, an important plan for the Ottoman museum history about the repository of old weapon collections at Hagia Irene (Aya İrini), projects for industrial facilities such as Dolmabahçe Gasworks and Imperial Fez Factory (Feshane Fabrika-i Hümâyunu), and probably most important of all, drawings from the design process of the Aziziye Mosque, a little-known masterpiece of Sarkis and Hagop Balyan, which was the only selâtin mosque commissioned by an Ottoman sultan to be built with four minarets after centuries, were identified and reintroduced into the Ottoman architectural history.
The book, sponsored by Solidarity Association of Architects and Engineers for the Revitalization and Research of Cultural Assets (HAYCAR), edited by N. Müge Cengizkan and published by Korpus Kültür Sanat Yayıncılık, will be on sale by March 2021, consisting of 352 pages on special paper, 600 copies in Turkish and 600 copies in English. It contains 158 rare images, including portrait photographs of the Balyan family, documents from international archives, seals and several valuable plans, sections and facade drawings. The hard-cover book is 26 x 31 cm in size, and is designed with fold-out pages to allow the readers to view important large images in detail.

